Première distillerie de whisky du groupe Pernod Ricard en Chine
Dans la province du Sichuan, l’agence d’architecture Neri & Hu a conçu la première distillerie de whisky du groupe Pernod Ricard en Chine.
Un projet industriel qui s’appuie sur les fondements de la philosophie chinoise.
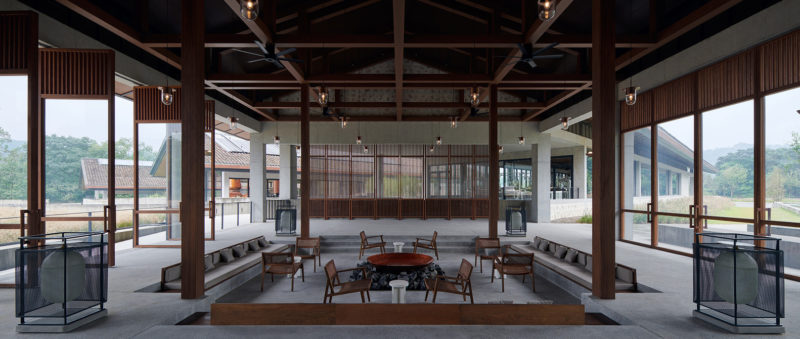
Déployés aux abords du mont Emei, sur une parcelle de 14 hectares traversée par une rivière, les bâtiments de The Chuan s’appuient notamment sur le concept esthétique du shanshui, littéralement montagne-eau.
In Sichuan province, architectural firm Neri & Hu has designed Pernod Ricard’s first whisky distillery in China.
An industrial project based on the foundations of Chinese philosophy.
Set on the outskirts of Mount Emei, on a 14-hectare plot with a river running through it, The Chuan’s buildings are based on the aesthetic concept of shanshui, literally mountain-water.
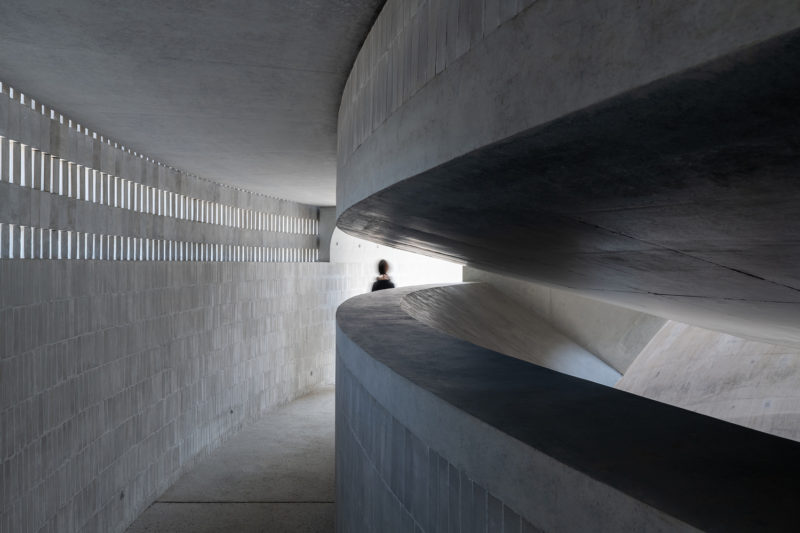
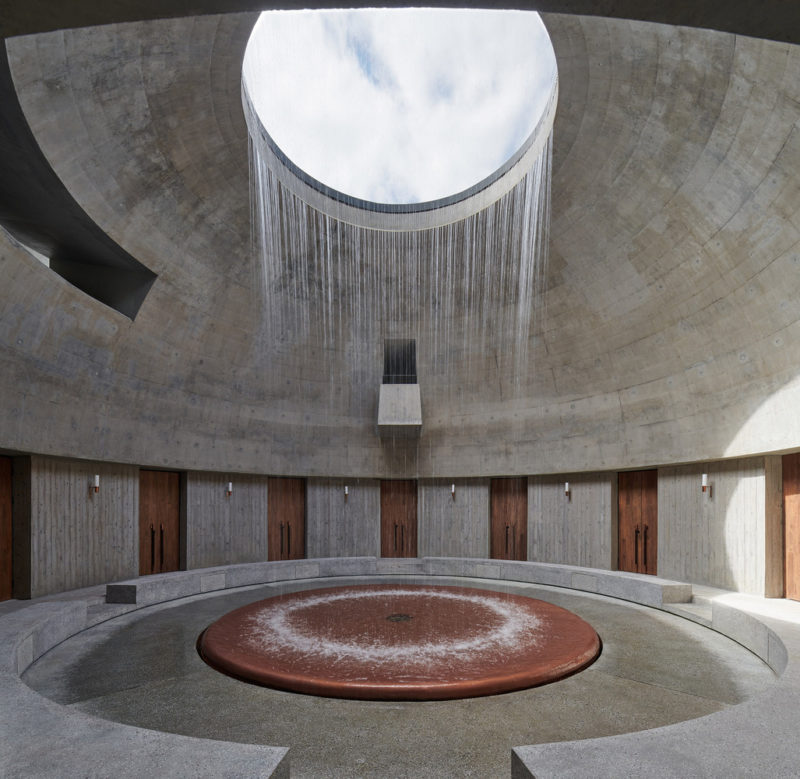
Si shan représente la force et la permanence, shui exprime la fluidité et la transformation, soit deux forces naturelles opposées et complémentaires, conformément à la notion chinoise de dualité des éléments naturels.
Ainsi l’agence d’architecture chinoise, fondée par le couple Lyndon Neri et Rossana Hu, a imaginé des bâtiments de production dans une interprétation contemporaine de l’architecture vernaculaire : les toits à faible pente, composés de tuiles en argile, reposent sur une structure en verre et en béton, tandis que les rochers extraits du sol ont été réemployés dans le dessin du terrassement…
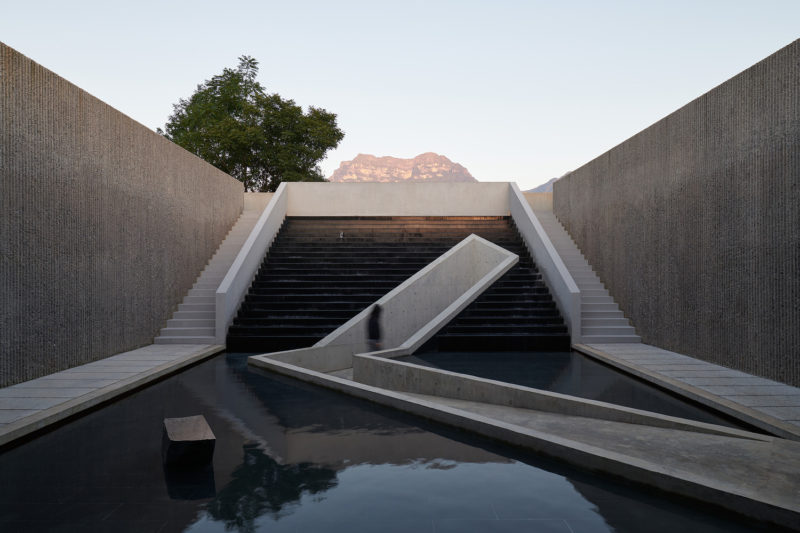
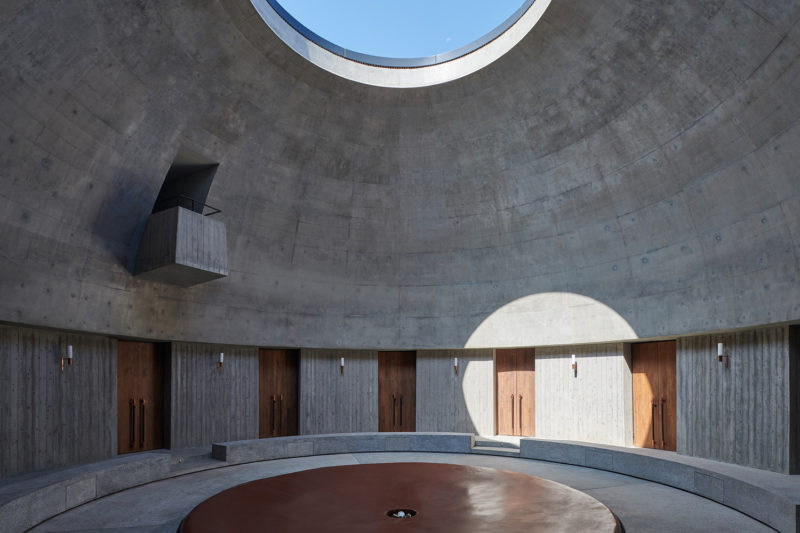
While shan represents strength and permanence, shui expresses fluidity and transformation, two opposing and complementary natural forces, in keeping with the Chinese notion of the duality of the natural elements.
The Chinese architectural firm founded by the couple Lyndon Neri and Rossana Hu, for example, has designed production buildings in a contemporary interpretation of vernacular architecture: the low-sloped roofs, made of clay tiles, rest on a glass and concrete structure, while rocks extracted from the ground have been reused in the earthwork design…
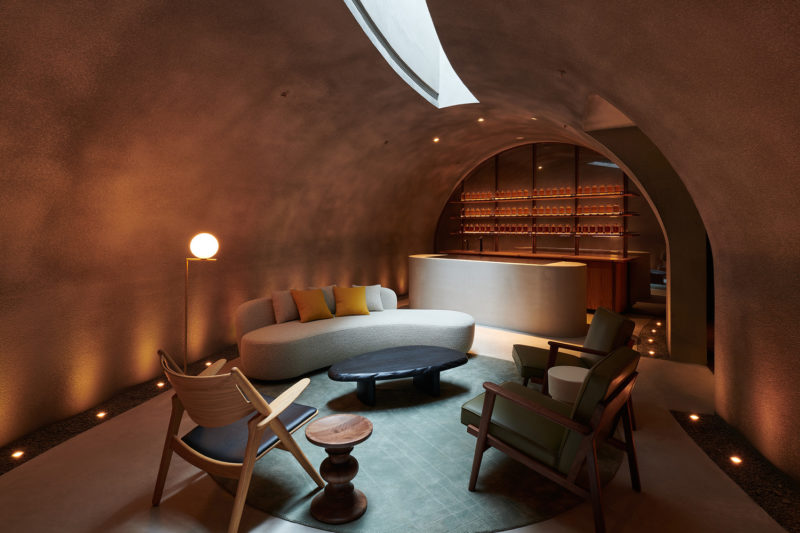
Les deux édifices d’accueil du public (bar, restaurant et salles de dégustation) sont, eux, construits sur la base de géométries fondamentales, le cercle et le carré, qui dans la philosophie chinoise représentent le ciel et la terre.
Circulaire et partiellement enterré, l’édifice de dégustation abrite cinq salons déployés autour d’un espace couvert d’un dôme (ouvert) duquel se déverse une cascade. Point central du complexe, trois anneaux concentriques en brique évoquent la silhouette du mont Emei. Le restaurant et le bar se situent dans une bâtisse carrée, construite en léger porte-à-faux au-dessus de la rivière.
Tout au long du projet, les architectes ont voulu donner corps au concept chinois qui réunit deux éléments antinomiques, mais dont l’assemblage produit un équilibre harmonieux : l’architecture et le paysage, le dispositif industriel et l’expérience du visiteur.
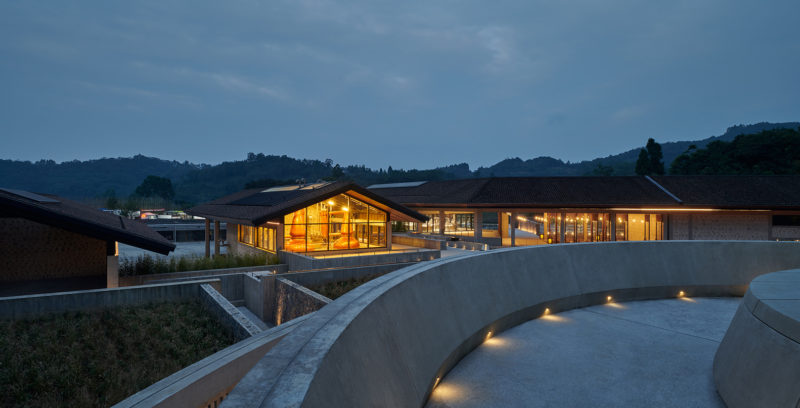
The two public reception buildings (bar, restaurant and tasting rooms) are based on the fundamental geometries of the circle and the square, which in Chinese philosophy represent heaven and earth.
Circular and partially buried, the tasting building houses five lounges arranged around a space covered by an open dome from which a waterfall flows. At the center of the complex, three concentric brick rings evoke the silhouette of Mount Emei. The restaurant and bar are housed in a square building, slightly cantilevered over the river.
Throughout the project, the architects sought to embody the Chinese concept of bringing together two antinomic elements in a harmonious balance: architecture and landscape, industrial facilities and visitor experience.

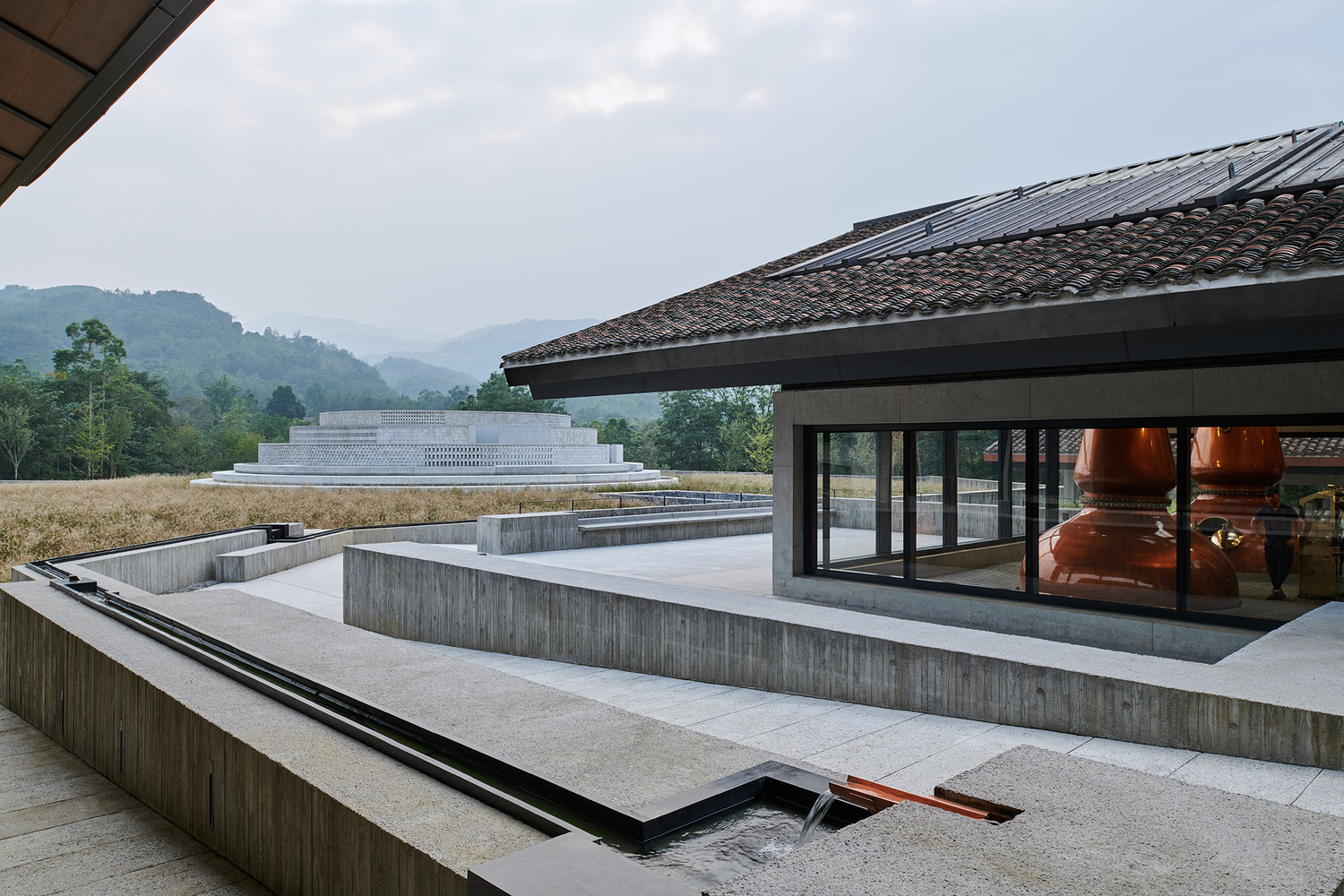

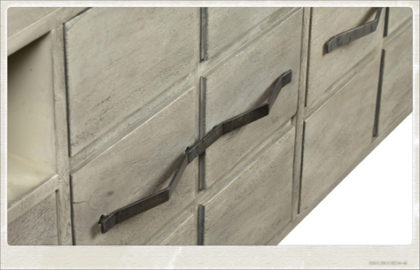





Qu'en pensez-vous ?