Ajouter de nouveaux espaces et de nouvelles fonctions à un hôtel de montagne sans affecter l’harmonie avec le paysage, au contraire, en créant une meilleure intégration avec l’environnement : c’est le fil conducteur du projet pour l’Olympic Spa Hotel, à Vigo di Fassa, avec une tradition d’hospitalité remontant à 1963. Le projet d’agrandissement des locaux actuels avec une annexe et un nouveau sauna a été l’occasion de définir un modèle d’intervention « mimétique » et durable.
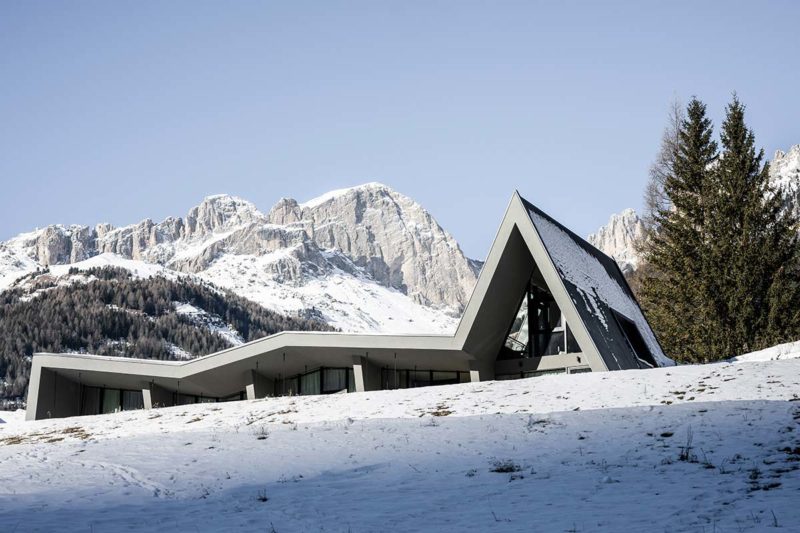
Adding new spaces and functions to a mountain hotel without affecting the harmony with the landscape, on the contrary, creating a better integration with the surroundings: this is the guiding theme of the project for the Olympic Spa Hotel, in Vigo di Fassa, with a tradition of hospitality dating back to 1963. The plan to expand the current premises with an annex and a new sauna was an opportunity to define a ‘mimetic’ and sustainable intervention model.
L’idée maîtresse était de déplacer le centre de gravité de l’hôtel de la route provinciale vers la pente située derrière lui, qui décline lentement, se transformant en forêt, jusqu’à ce qu’elle atteigne le ruisseau Avisio. Le sauna, quant à lui, est un bâtiment en bois séparé, situé à la lisière de la forêt, dans une position surélevée face à la cime des arbres et accessible par un sentier aérien. L’accent est mis sur le contact direct avec la nature, ce qui est également soutenu par les matériaux utilisés, par la conception de la façade qui joue avec la ligne d’horizon de la montagne, par les terrasses et les patios intérieurs spéciaux intégrés dans les grandes pièces.
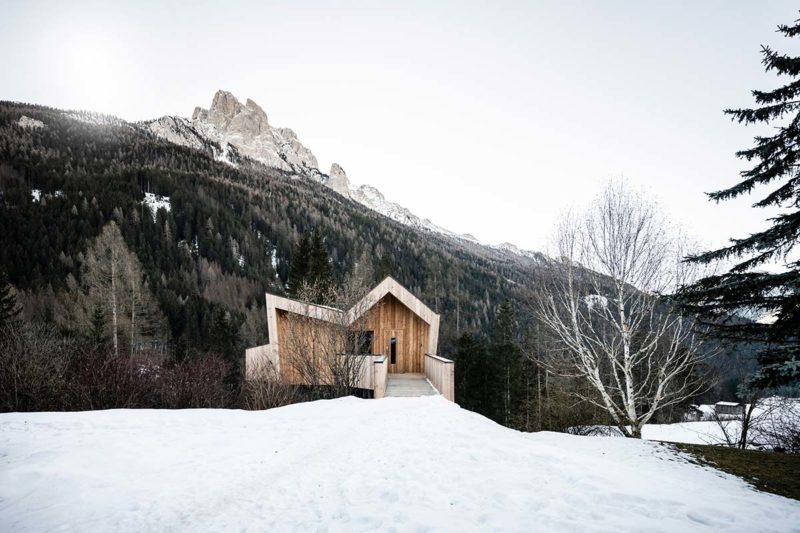
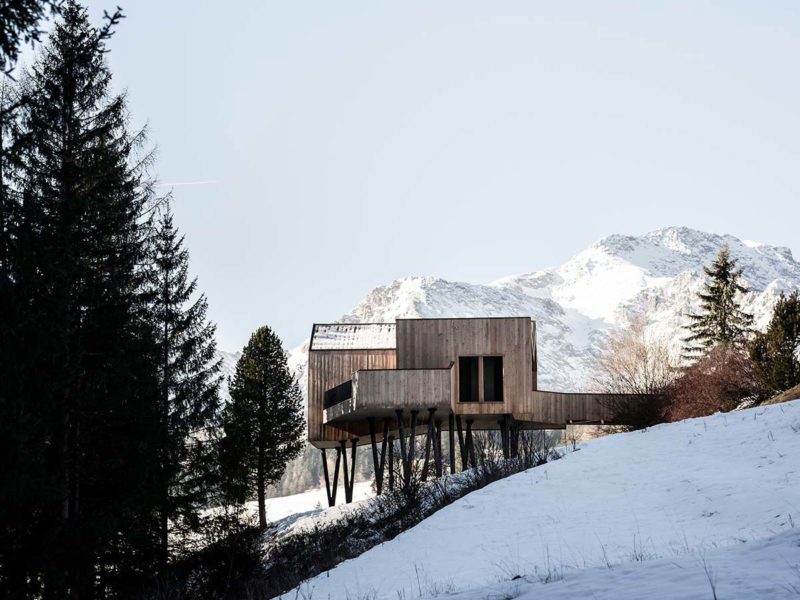
The key idea was to shift the centre of gravity of the hotel from the provincial road to the slope behind it, which slowly declines, turning into a forest, until it reaches the Avisio stream. The sauna, on the other hand, is a separate wooden building, located on the edge of the forest, in an elevated position facing the treetops and accessible via an atmospheric aerial pathway. The emphasis is on direct contact with nature, which is also supported by the used materials, by the façade design that plays with the mountain skyline, by the terraces and the special interior patios embedded in the larger rooms.
Le projet prévoyait la construction d’un nouveau bâtiment le long de la pente, partiellement enterré et relié à l’hôtel par un passage souterrain, qui abrite dix chambres et une salle de sport. Caractérisé par son profil distinctif, il s’inspire de celui d’une montagne. À une extrémité, une pointe plus haute identifie le double niveau de la plus grande suite, puis le toit descend, avec des pointes de plus faible hauteur indiquant les chambres de plain-pied et, à l’autre extrémité, le studio de remise en forme. Cette silhouette, très reconnaissable dans sa simplicité graphique, est destinée à devenir la signature architecturale de l’hôtel.
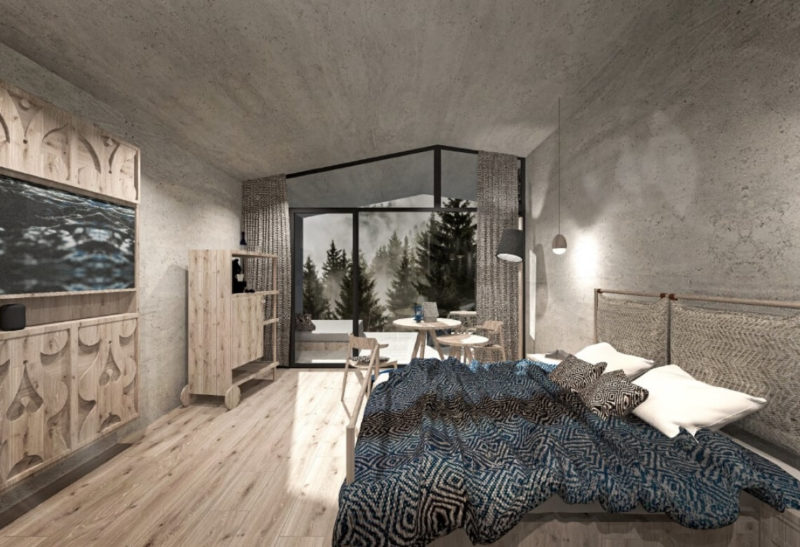
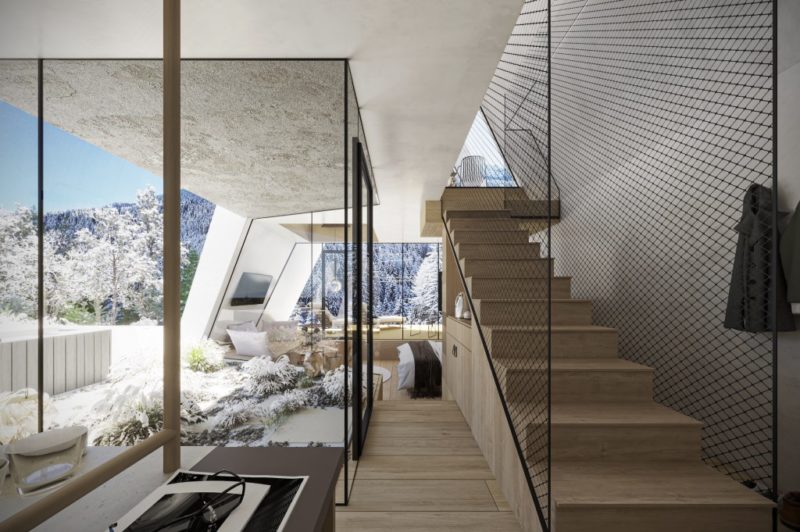
The project envisaged the construction of a new building along the slope, partially buried and connected to the hotel by an underground passage, which accommodates ten rooms and a gym. Characterised by its distinctive profile, it is inspired by that of a mountain. At one end, a higher spike identifies the double level of the largest suite, then the roof descends, with lower height spikes indicating the single-level rooms and, at the other end, the fitness studio. This silhouette, highly recognisable in its graphic simplicity, is intended to become the hotel’s architectural signature.
Le sauna est une construction surélevée qui offre une vue à hauteur d’œil sur la canopée des arbres. Entièrement en bois, revêtu de mélèze à l’extérieur et d’épicéa traité à la cire noire à l’intérieur, il se fond dans la forêt et offre un panorama impressionnant depuis les fenêtres intérieures et la terrasse latérale. On y accède directement depuis l’hôtel par une passerelle aérienne qui laisse libre la prairie en contrebas. L’accès au sauna se fait uniquement à l’extérieur, même en hiver : un choix qui vise à favoriser un contact fort et direct avec la nature.
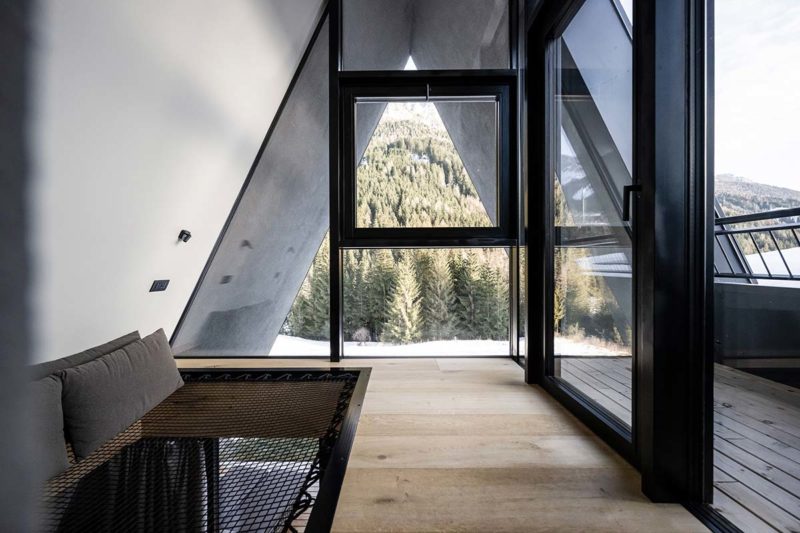
The sauna is an elevated construction with eye-level views of the tree canopies. Made entirely of wood, externally clad in larch and internally in spruce treated with black wax, it blends into the forest and offers an impressive panorama of it from both the interior windows and the side terrace. It can be reached directly from the hotel via an aerial walkway, which leaves the meadow below free. Access to the sauna is only outside, even in winter: a choice that intends to promote strong and direct contact with nature.

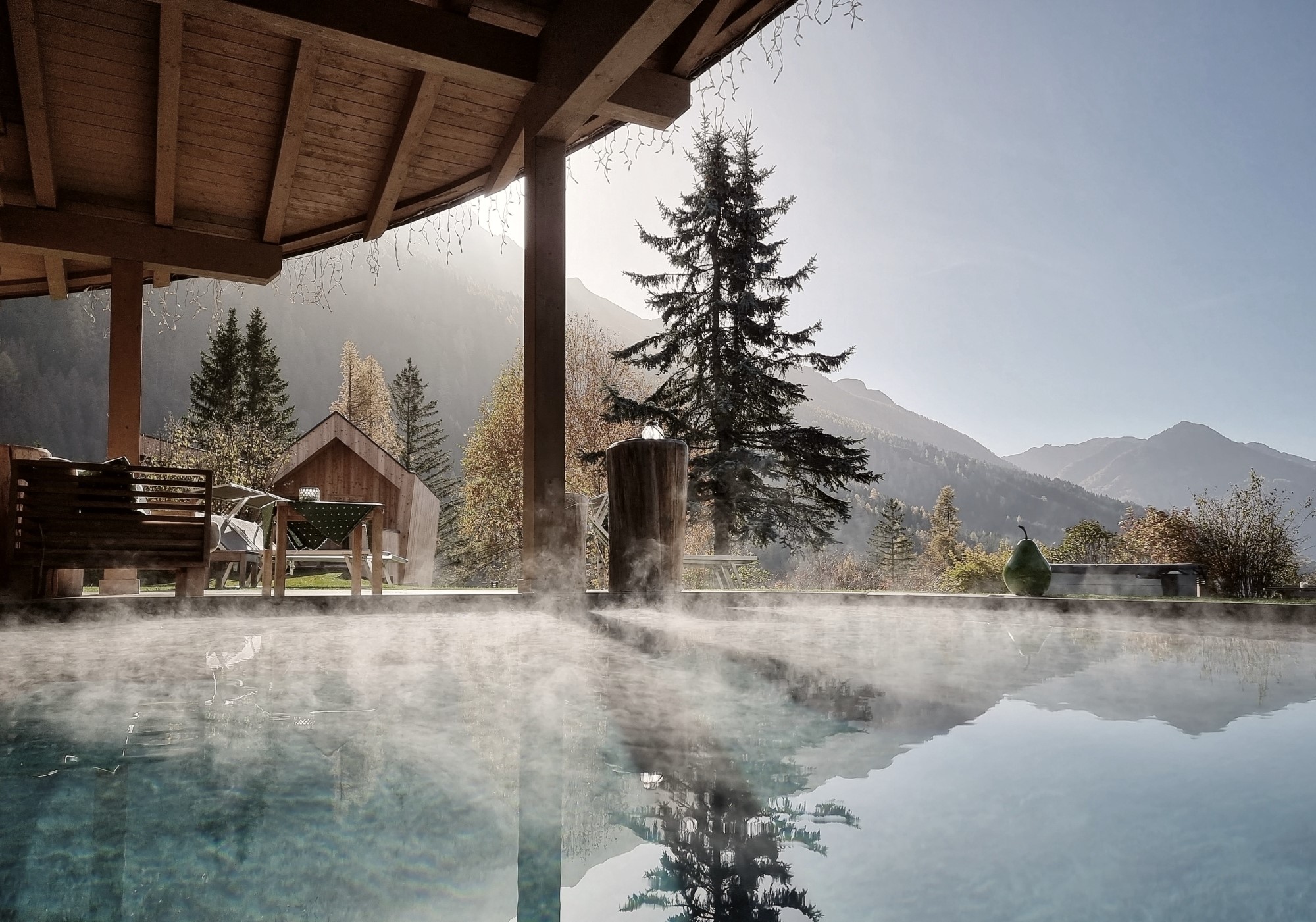
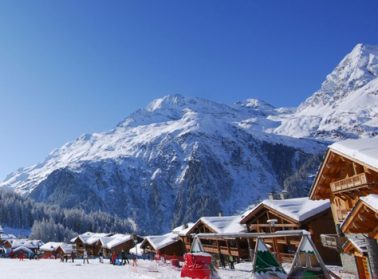
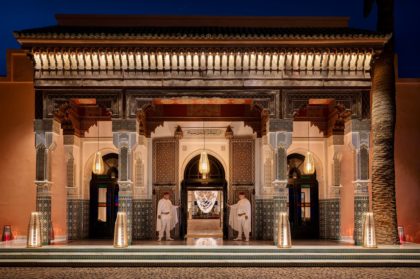
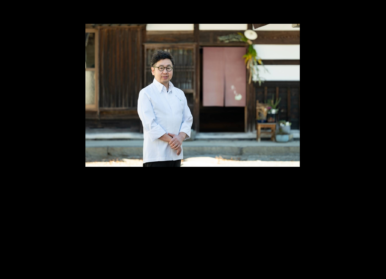




Qu'en pensez-vous ?