Le refuge Lieptgas se trouve à l’emplacement d’une ancienne structure en bois qui servait d’abri aux agriculteurs. Devant le refuge, un petit sentier mène à la forêt de Flims, à côté de la sculpture d’un pivert mort et creusé. En face se trouve une écurie, qui forme une sorte de porte d’entrée dans la forêt. Les deux bâtiments – la cabane et l’écurie – étaient abandonnés et sur le point de tomber en ruine. La partie anciennement habitée de l’ensemble aurait pu être transformée et remplacée par une nouvelle construction. Le caractère du lieu devait être préservé.
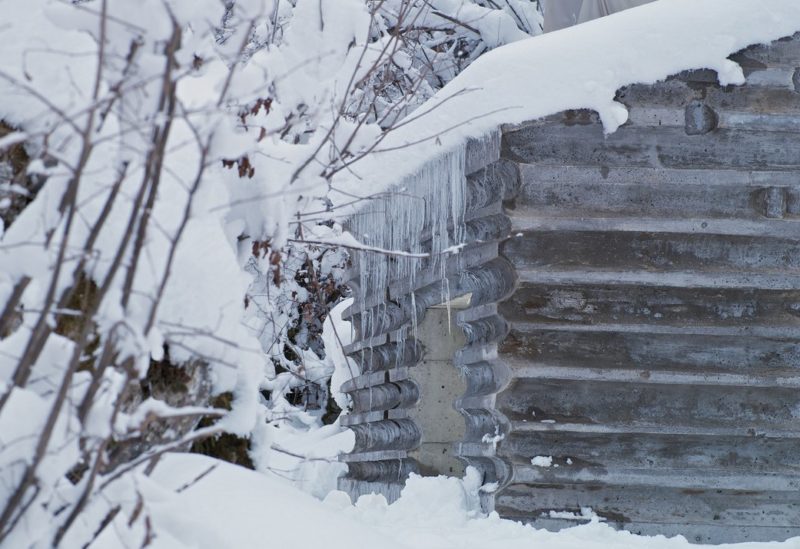
The refugi Lieptgas stands where a former wooden structure served as a shelter for farmers. In front of the hut, a small path leads into the forest of Flims, next to the sculpture of a hollowed dead woodpecker tree. Opposite there is a stable, together they are forming a kind of gate into the forest. Both buildings – cabin and stable – were abandoned, about to decline. The formerly inhabited part of the ensemble could have been converted and replaced by a new construction. The character of the place had to be preserved.
La nouvelle cabane se dresse maintenant comme une pétrification de la structure abandonnée, exactement au même endroit.
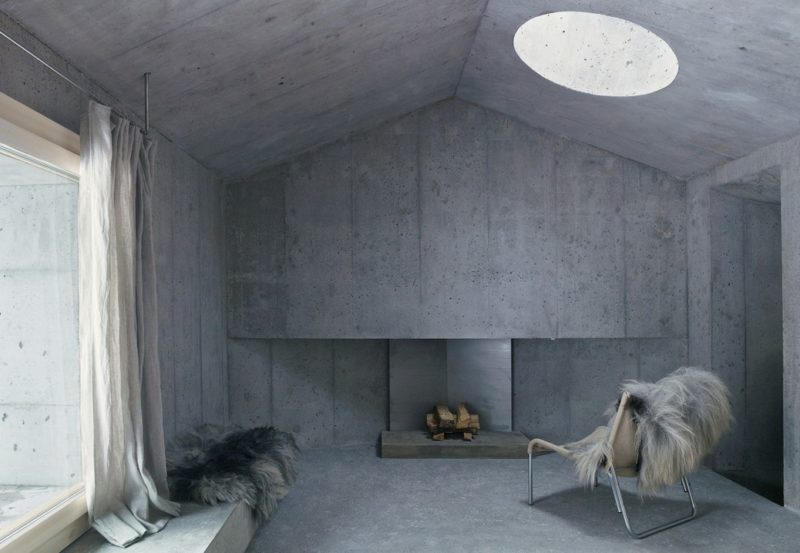
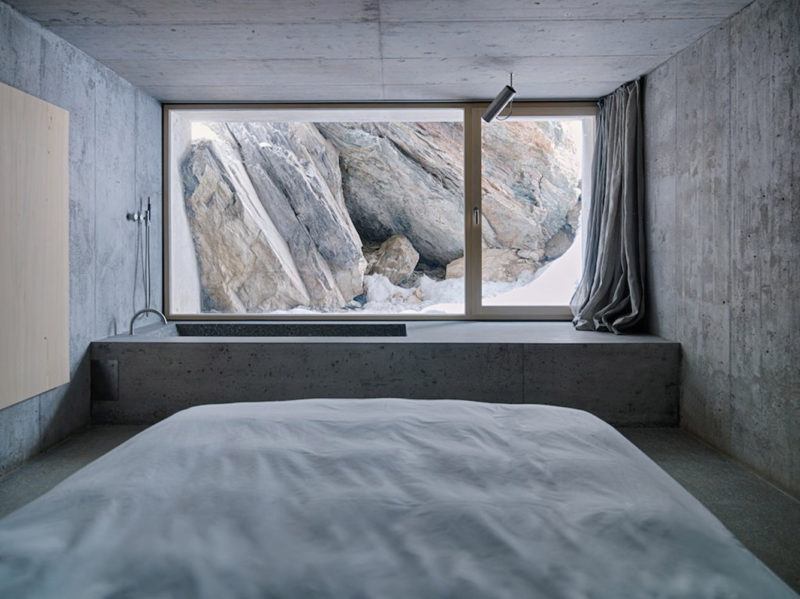
La construction en bois de l’ancienne cabane a été utilisée comme coffrage, les murs ont été coulés massivement dans du béton isolant. La surface est rugueuse, la nature va bientôt reconquérir l’artefact. La forme archétypale de la maison définies l’espace de l’étage supérieur. Une cheminée dans le mur du fond, un coin repas près d’une fenêtre avec vue sur une clairière, une petite cuisine, un banc en béton chauffé d’où l’on regarde, à travers une lucarne ronde, la couronne d’un grand hêtre. Un escalier sinueux mène au sous-sol.
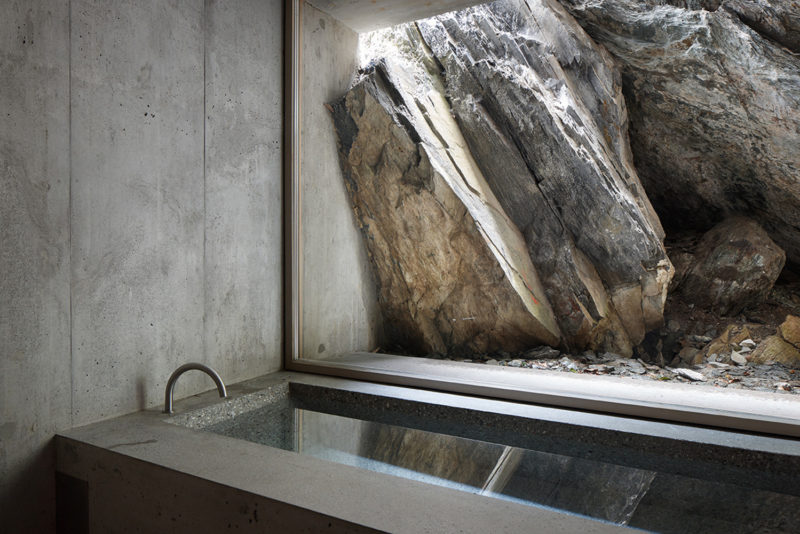
C’est là, dans le silence, que l’on dort. Un gros rocher domine l’espace, la lumière crépusculaire tombe à travers l’espace entre le rocher et la maison. Devant la fenêtre, une baignoire incorporée dans un grand socle de béton chauffé. Une porte mène à l’extérieur.
The new hut now stands as a petrification of the abandoned structure in exactly the same place. The timber log constuction of the old cabin was used as the formwork, the walls were cast massively in insulating concrete. The surface is rough, the nature will soon reconquer the artefact. The archetype form of the house defines the space of the upper floor. A fire place in the backwall, an eating area at a window with a view into a clearing of the woods, a small kitchen, a heated concrete bench from which one looks through a round roof light into the crown of a big beech tree.
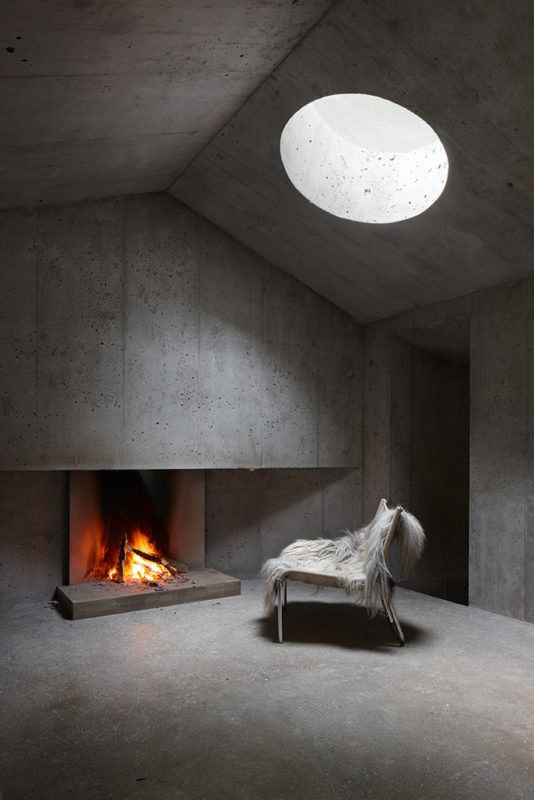
A sinuous staircase leads to the underground. Here, in silence, one sleeps. A big rock dominates the space, crepuscular light falls throughout the gap between rock and house. In front of the window, a bathtub incorporated in a big heated concrete plinth. A door leads outside.

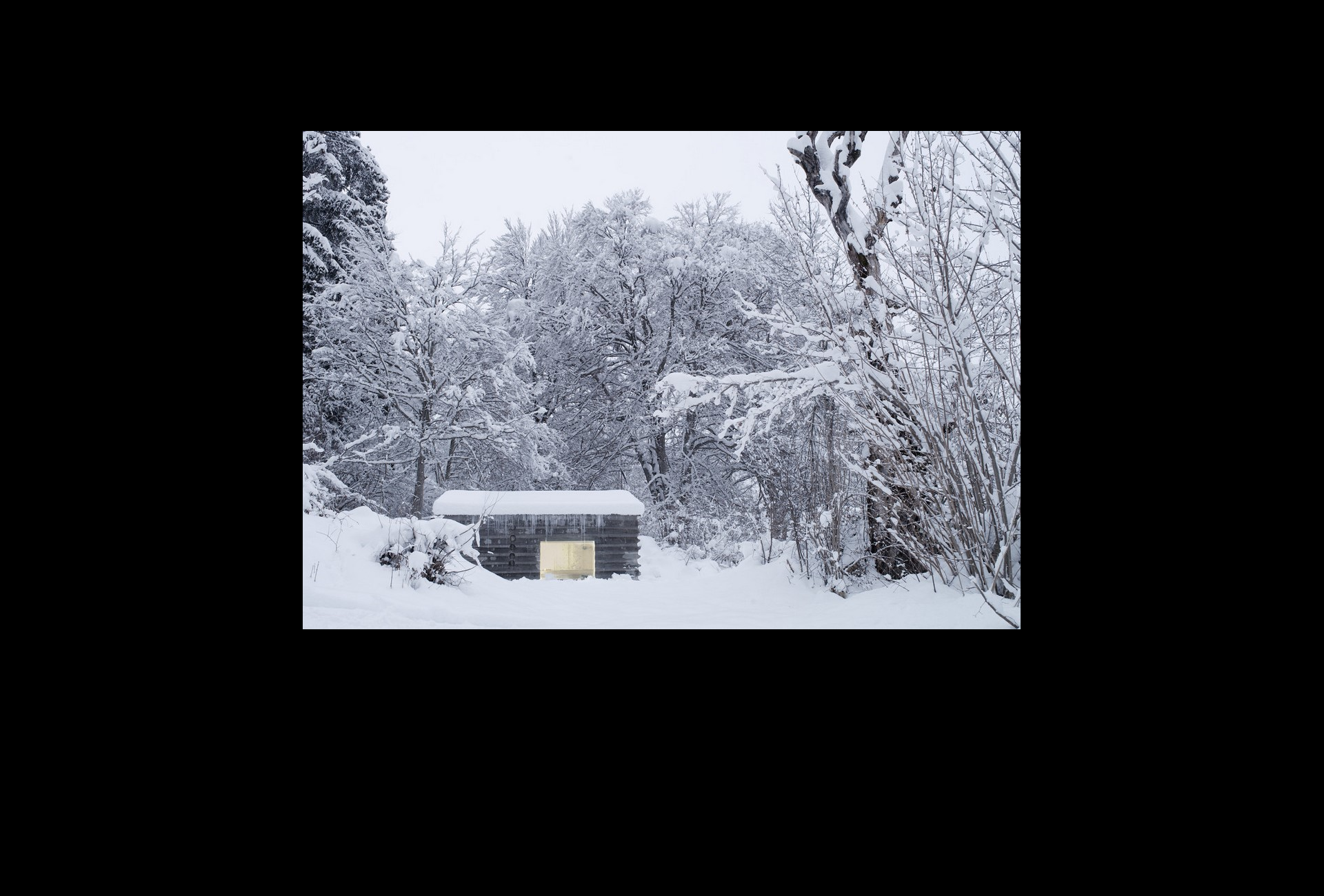
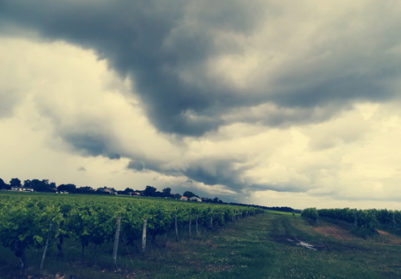
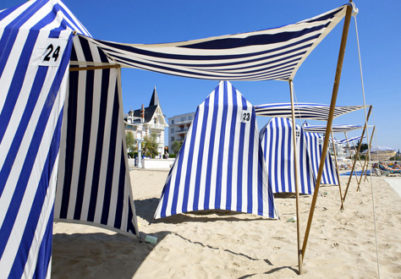
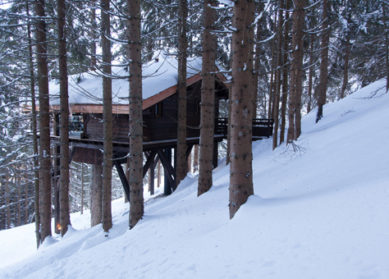




Qu'en pensez-vous ?